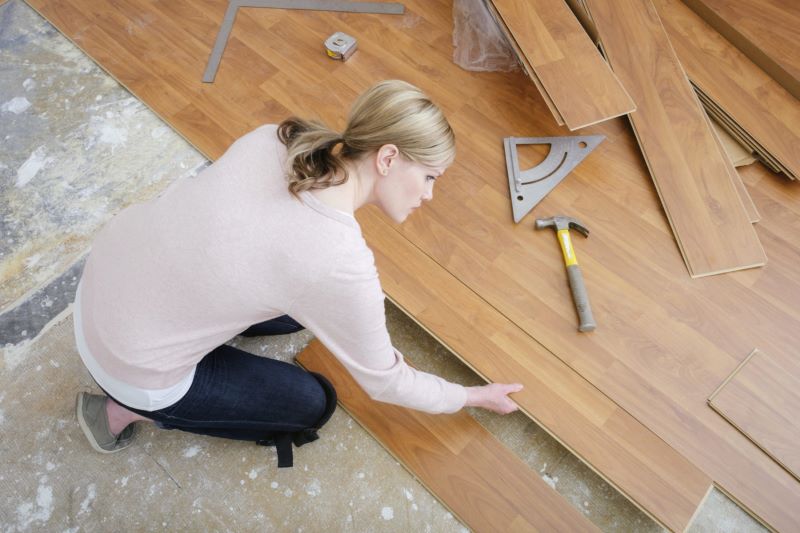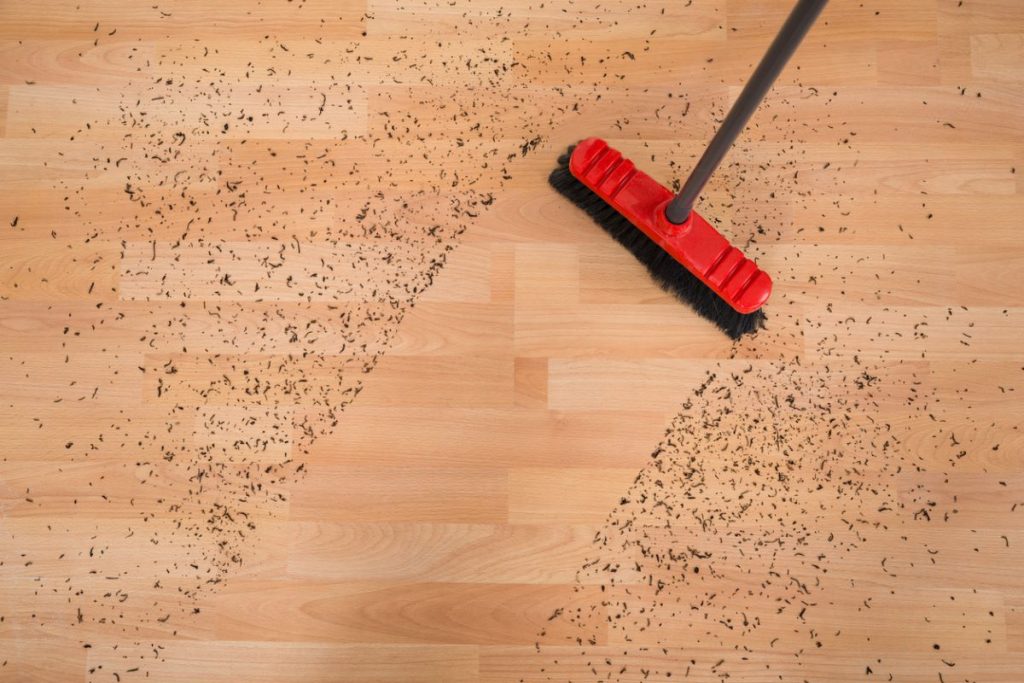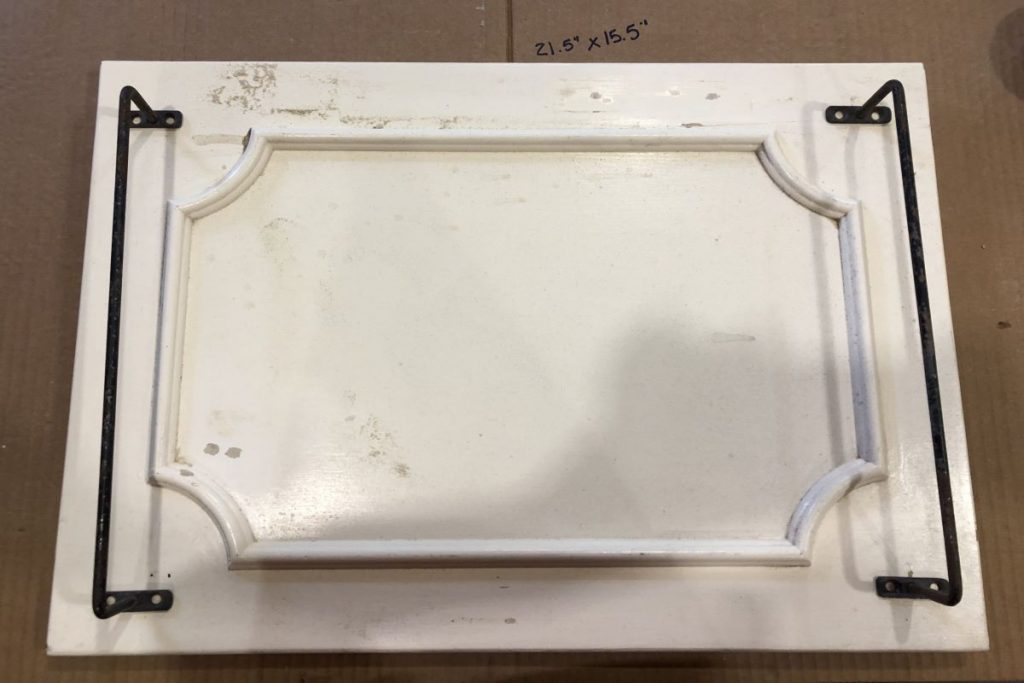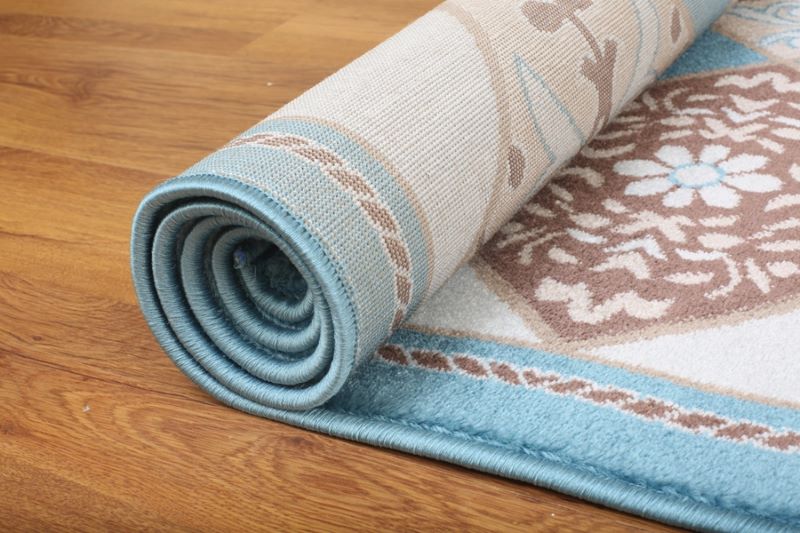Table of Contents
Installing a new floor can be a fantastic way to infuse any room with new life and personality, but it can also be the bane of the do-it-yourselfer if done improperly. Though the process varies depending on the type of floor you want installed, there are a number of tips and guidelines that can ensure the whole process runs smoothly. Whether it’s tile or hardwood flooring, keep these tips in mind to get the most out of your next project.
Start Off Right
Any good renovation project needs to start with a solid foundation, and flooring is no different. In this case, the subfloor over which the floor will be installed is a crucial component. In order to get the best results, the subfloor must be perfectly level. High spots can be carefully sanded to level, and low spots can be filled with self-leveling compound. Inspect the subfloor and look for any planks or plywood sheets that may be loose, and secure them with deck screws. Clean and wash the subfloor thoroughly, removing any dirt or grease. Perform moisture testing as directed by the flooring manufacturer, and use the appropriate moisture barrier if necessary.
Plan Ahead
When calculating the amount of tile or wood you’ll need, begin by measuring the room and calculating its square footage. Multiply this figure by 10 percent to account for any cutting or mistakes during the install process. Lay out the tile or planks and note any areas where cutting may be necessary. Ideally, cut tiles or planks should be placed in locations which are easily covered by baseboards, fixtures or furniture. Be sure to leave a gap around the perimeter of the flooring to allow for expansion. For tile flooring, a gap of half an inch is sufficient. For hardwood flooring, leave as large a gap as can be covered by the baseboards.
Hardwood Flooring
Before beginning installation, store wood planks in the room in which they will be installed for approximately one week. This will allow the planks to acclimate to the temperature and humidity of the room, minimizing the chances of warping or overexpansion. The room should be kept between 60 and 80 degrees with a relative humidity of 30 to 65 percent. While cutting hardwood, use a carbide-tipped blade and begin cutting from the finished side of the plank. Place a strip of blue painter’s tape along the section to be cut to minimize chipping. Place any tools you may be using on pieces of cardboard to prevent scratches.
Tile Flooring
For large projects in which a number of tiles must be cut, a wet saw is an invaluable tool. For smaller projects where fewer cut tiles are needed, hand tools such as tile nippers can be used. Be sure to employ a smoothing stone to smooth and finish any rough edges after making the necessary cuts. When you’re ready to begin installation, divide the room into quadrants by snapping a chalk line down the center point of both the length and width of the room. Use a carpenter’s square to ensure that the angles are perfectly square. Always work while standing or kneeling on the subfloor rather than the newly installed sections of tile flooring.








