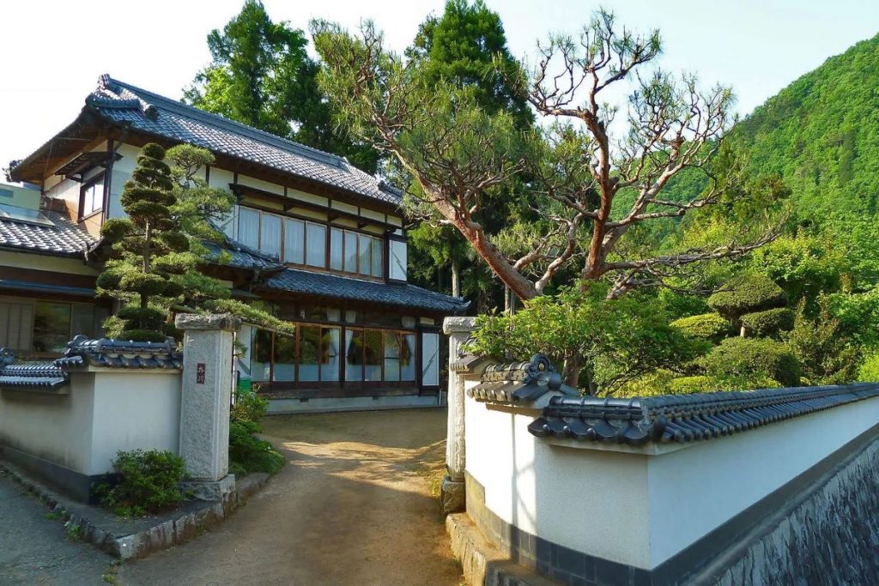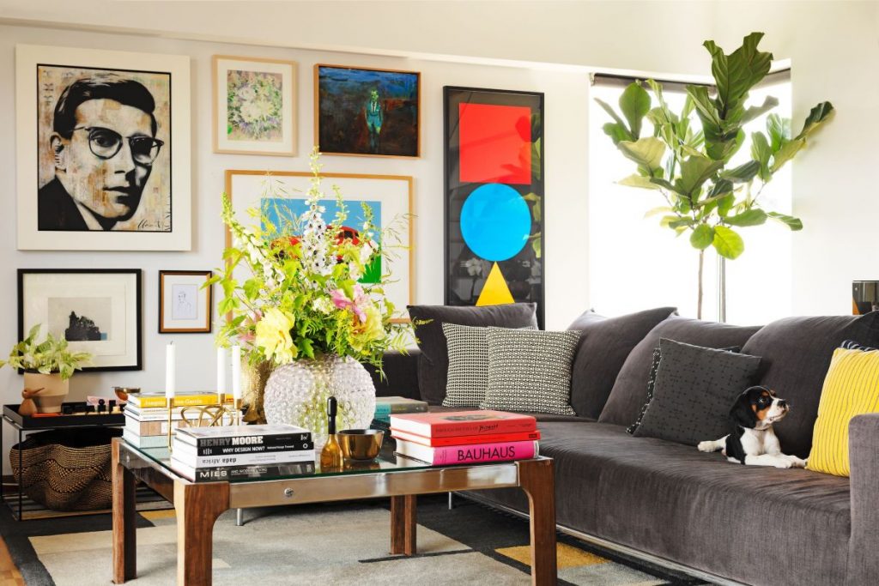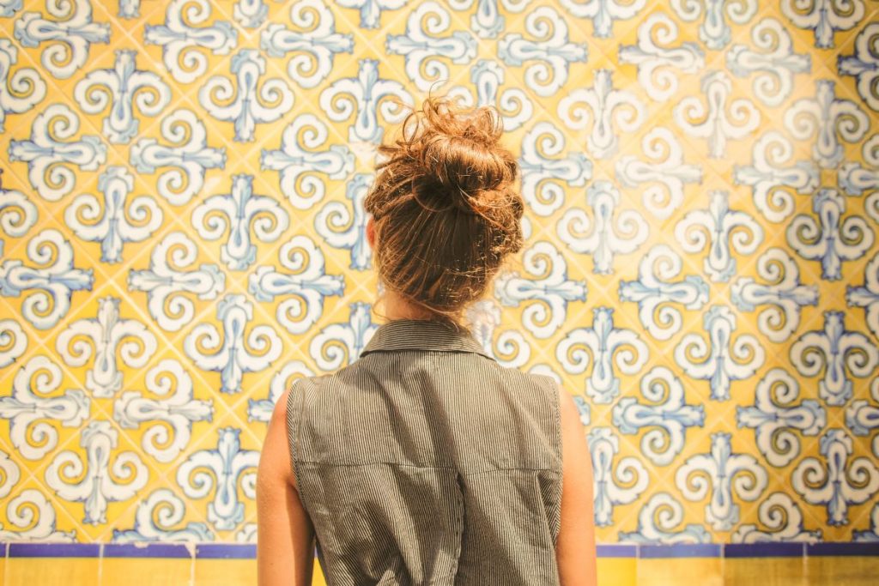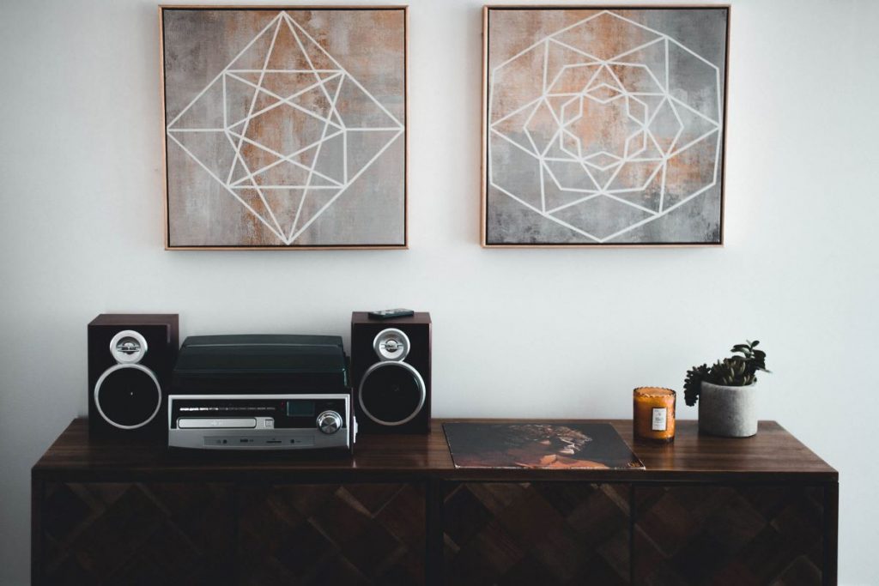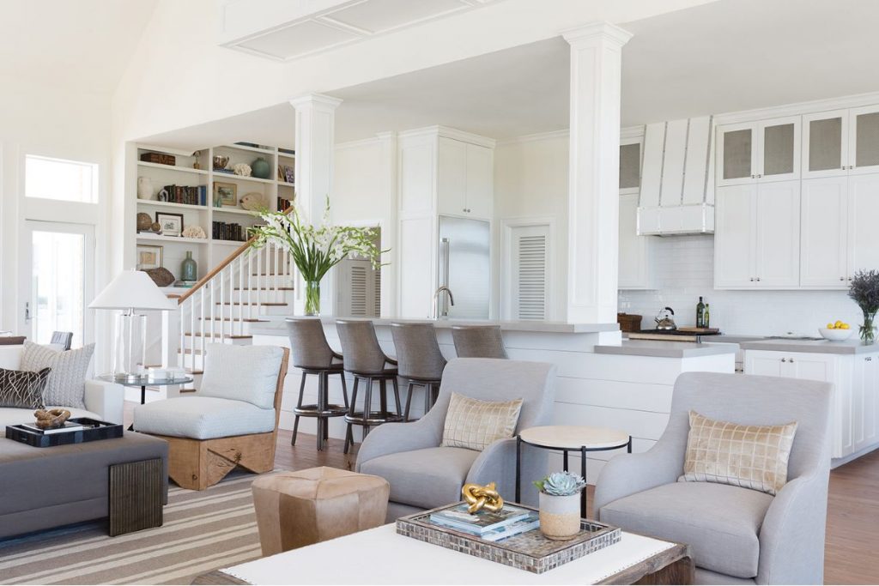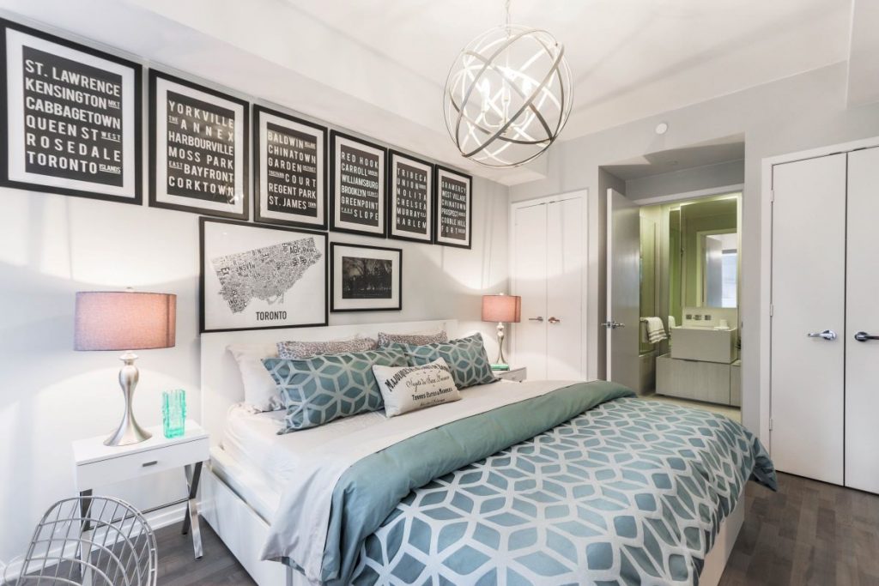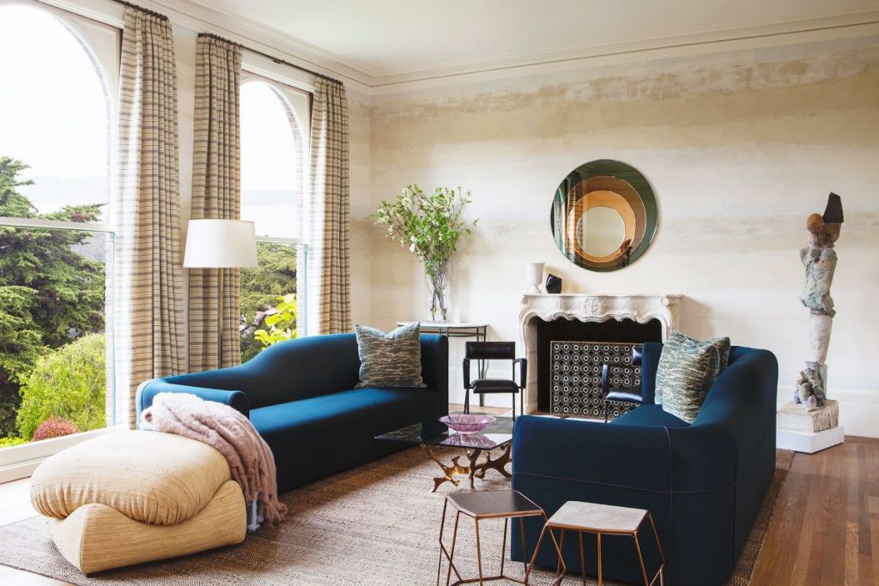The Japanese culture has always been fascinating to the people from the western countries. They are interested about the food, traditions, and most especially in the architecture and interior design principles of traditional Japanese homes. Next to robotics,bonsai, and popular Japanese delicacies, Japanese-inspired themes in residential structures are probably most widespread aspect of the country’s culture.
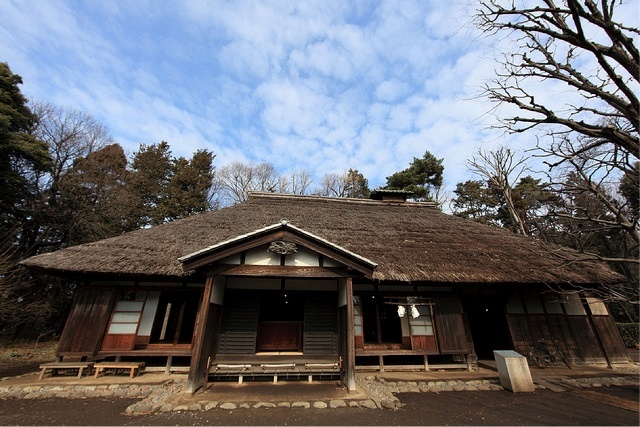
First and foremost, traditional Japanese homes are built mostly, if not completely, out of wood. The entire floor area is also slightly elevated from the ground and the roofs are usually made of straw or shingles. Needless to say, however, there are several variations of the materials and exterior design since people had to adapt to their location and weather. Despite their differences though, the shape of the houses are basically the same: Symmetrical houses with square or rectangular rooms, and sloped roofs with wide eaves.
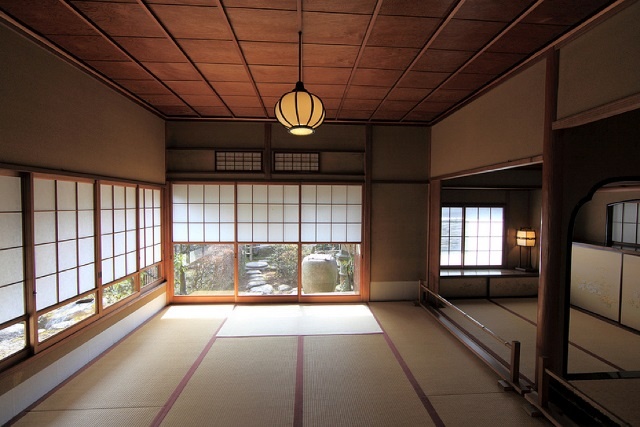
The interior of the house is very simple, very elegant, and free of clutter. Lines are prominent: The pillars, the slim doors, tall, narrow windows, long hallways, even the very grain of the panels of wood—they usually manifest neat, long lines that go from top to bottom, and along the length of the house. This austere motif is what dictates the overall tone of the house’s interiors, which is muted, simple, and free-flowing.
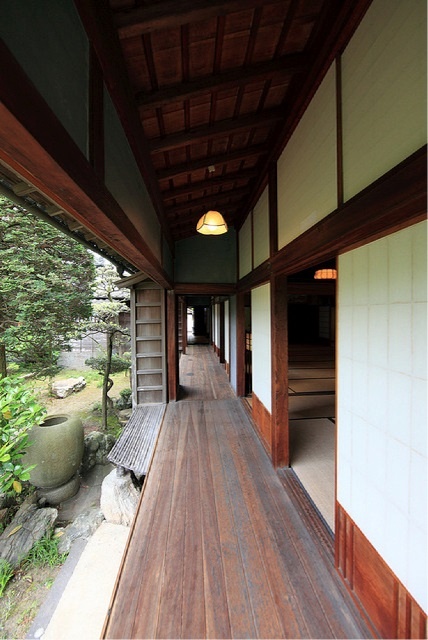
The rooms open to each other by virtue of sliding doors. Sometimes the walls and doors themselves are even removable, allowing the inhabitants to extend a room as they see fit. Since it is possible to see one end of the house from the other, a Japanese house is very bright, airy, open, and completely dispels any feeling of claustrophobia.If you look at their dimensions, they are also typically small. However, due to their sparseness and flexibility in terms of size and dimensions, a Japanese-inspired house will normally feel bigger than they appear when viewed from the outside.
Most of the rooms also open to directly to the outdoors. If not, they open to corridors that run the length of the house. These corridors basically double as the porch; they consist of pillars which may or may not have thin, paper-like coverings that allow light to permeate the interiors.
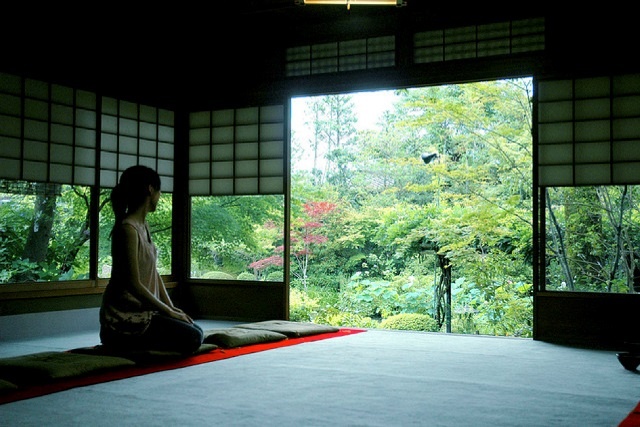
It is also the mark of a Japanese theme to have very minimalistic furnishings. Traditionally, a single rug, a couple of pillows, and a low table will already suffice for the living room. The dining area is usually the same, with the addition of a wider square or rectangular table. The family would simply kneel or sit on the pillows on the floor when they dine.Bedrooms are also sparsely furnished. If there are no closets built in the walls, they have narrow wardrobes. It is also common practice to put away the mattress in daytime, and only laid down at night.
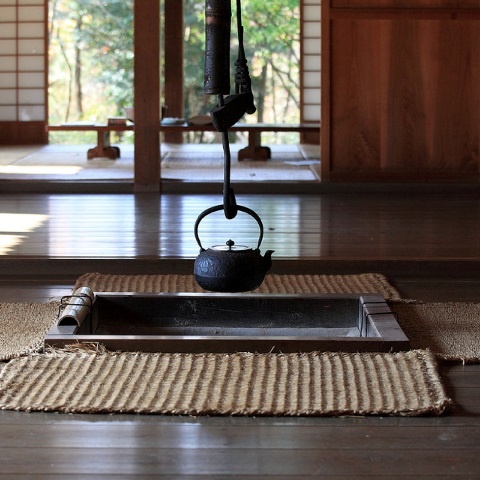
In older times, winters were very cold too because of the thin structure of the house and the general lack of a central heating system. The Japanese used kerosene lamps to heat a room, and only if it’s occupied. Kitchens were considerably warmer when something is cooking, especially since the traditional method of cooking was on a hearth.
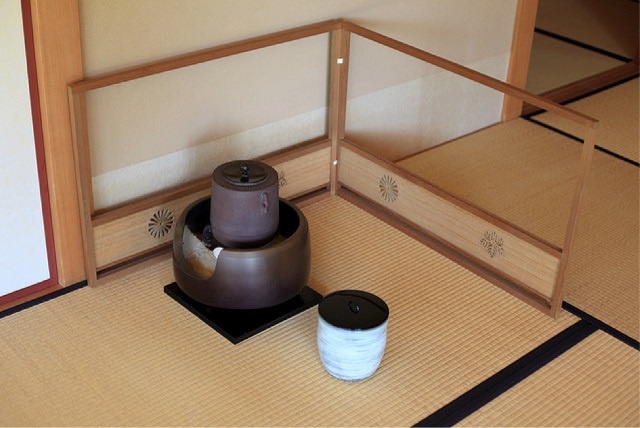
It is also common for a traditional dining room to have a smaller hearth where residents can boil tea or heat their food just before eating.
Of course, things are now different what with the introduction of centralized heating and modern kitchen appliances and amenities (although many residential houses and boutique hotels still adopt this traditional set-up). However, the simplicity of the interiors of the old homes is still central to modern Japanese interior design.
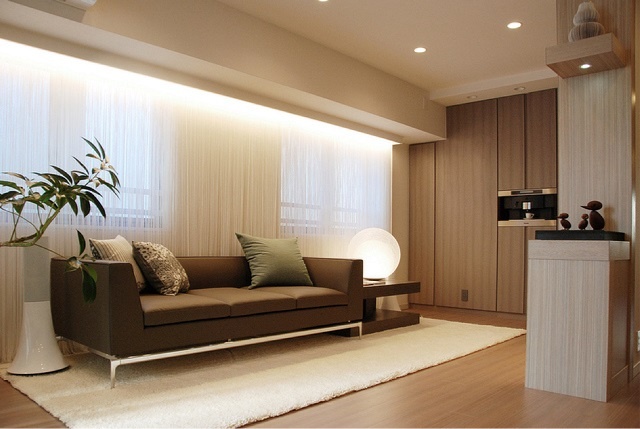
Huge sofas and bulky wooden furniture will be out of place in a Japanese-inspired living room. The floors and walls should be made of smooth, wood panels with linear grains. Again, the ideal way is to have the wood grain run from top to bottom, and along the length of the house. Muted, subdued colors are best, particularly earth shades like peach, brown, white, and green. Clutter still is anathema to a Japanese-themed abode. A clever shelving system should be designed so that closets, shelves, and cabinets are subtle and almost unnoticeable.
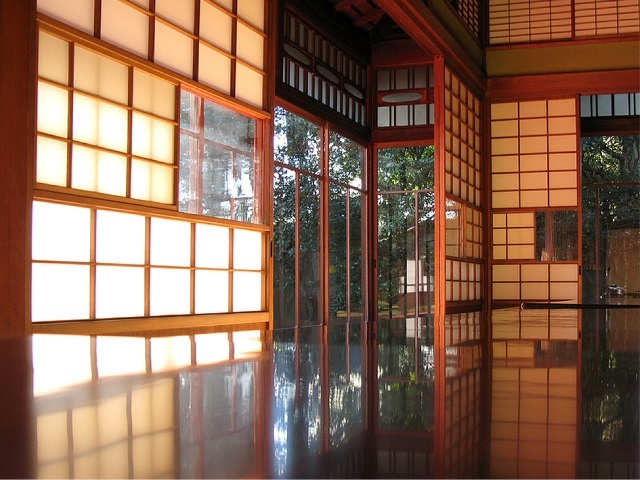
Minimum decorations are needed because ideally, the wood and the arrangement of the overhead beams should already suffice to make the interior look attractive. Plants won’t go amiss though, especially if the house doesn’t sit on a yard (as in condominiums and apartments).
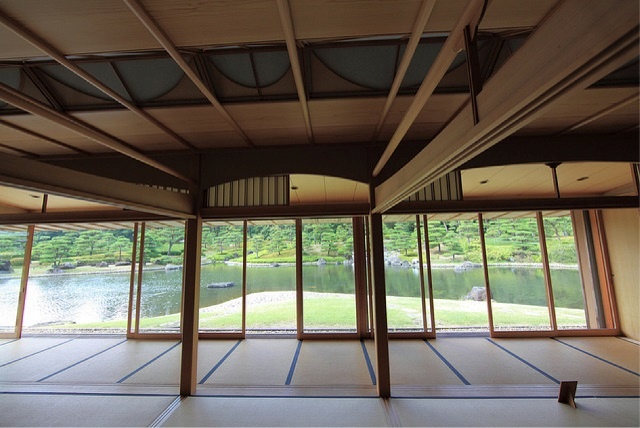
Speaking of outdoors, beautiful scenery will complete the look for a Japanese-inspired house. Rooms that open directly to beautiful nature views (preferably with a large tree right outside) are a trademark of this cultural theme. This is why many architects and interior designers include small gardens for houses that are in the middle of urban areas.
As with other forms of aesthetics, Japanese architecture might not be for everyone but for those who prefer clutter-free spaces, modular rooms that can be fused at a whim, and structures that harmoniously mesh with serene environs, Japanese-themed structures are something they should consider.
